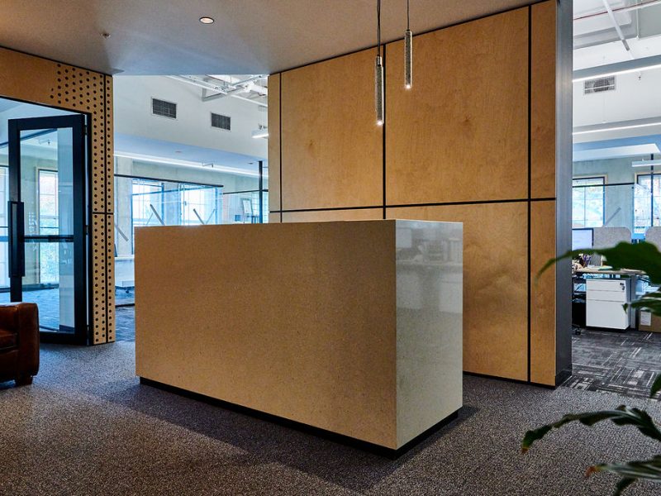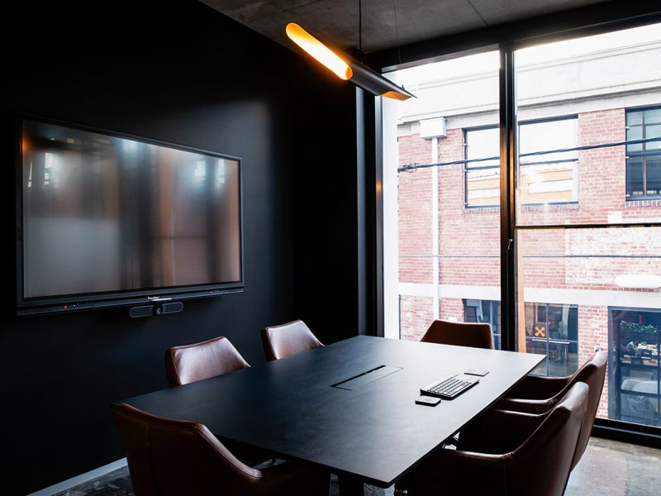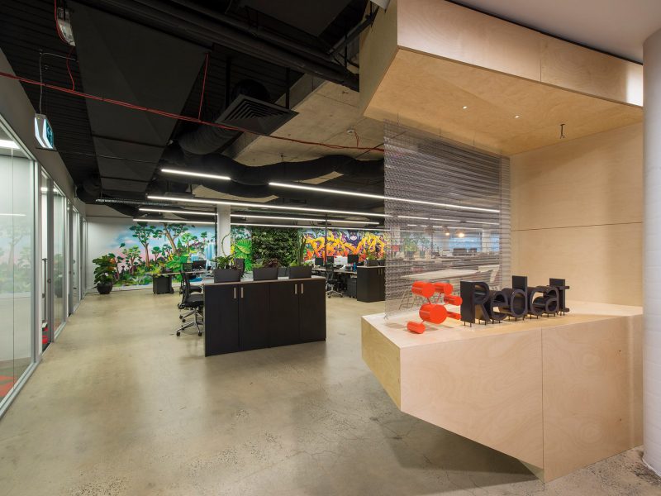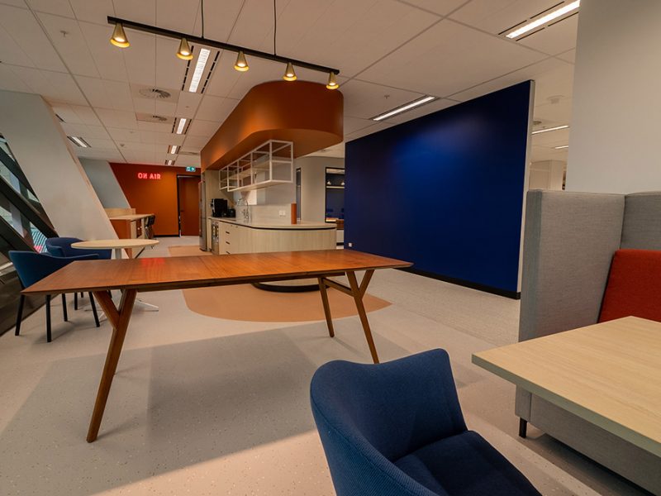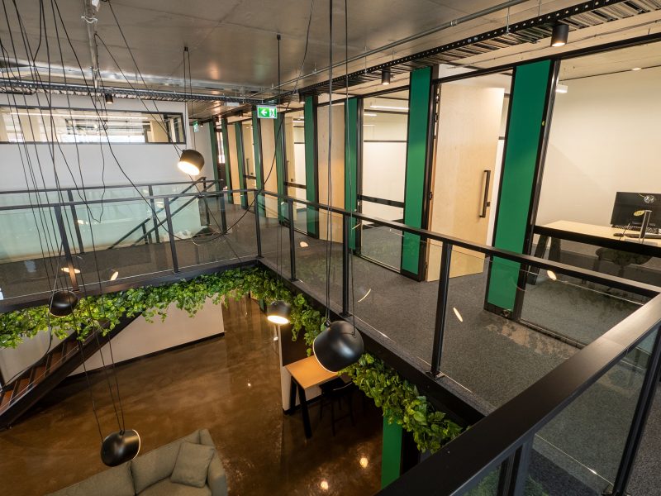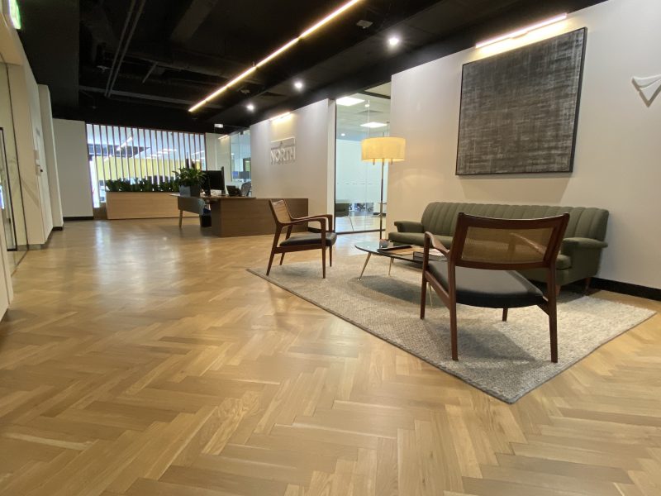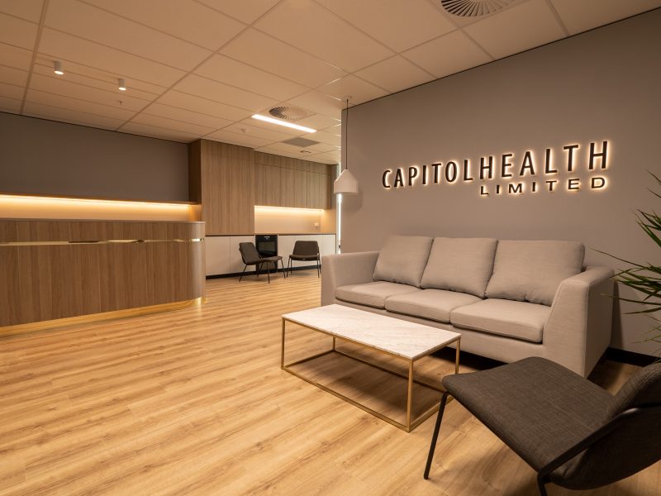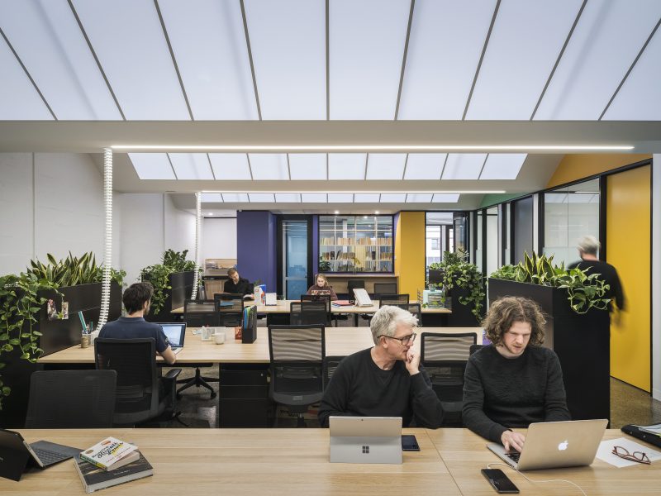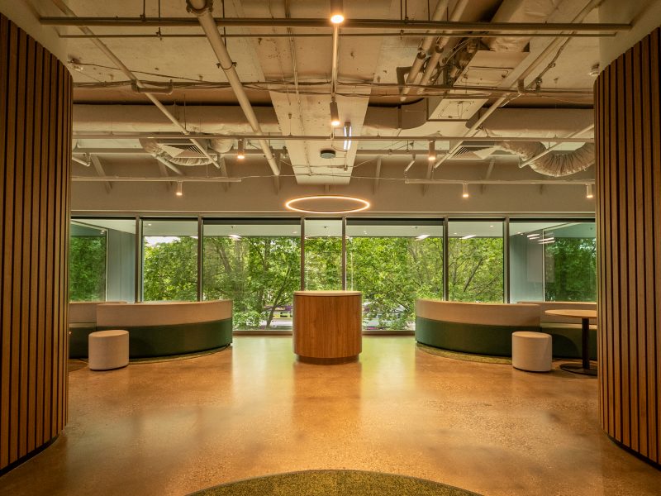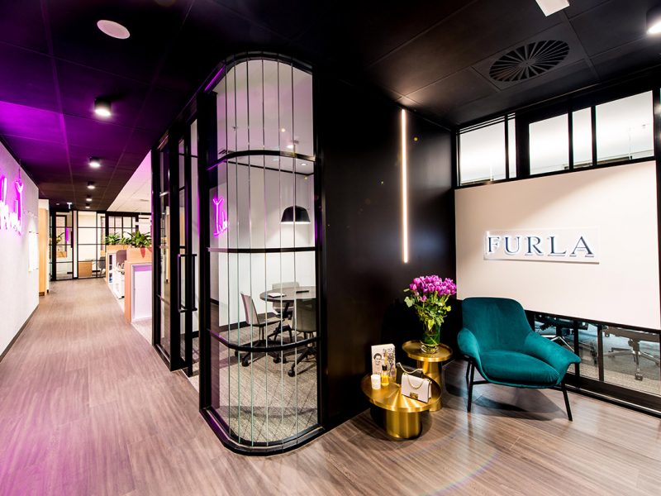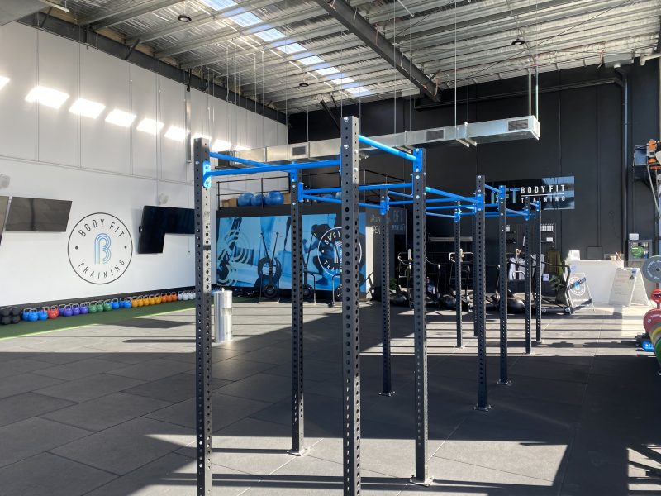
What We Do
Office fitouts.
At Aspect One Group we design and build workplaces. While most of our projects are office fitouts and larger retail fitouts, we are able to take on all types of commercial fitout projects – from the very small right through to workplaces that span multiple floors or tenancies.
Design and construct fitouts
custom, purpose designed and built fitouts.
Back to Base fitouts
and commercial refurbishment of premises
Spec fitouts
optimise your premises to improve leasing outcomes.

Custom design.
Quality construction.
Every aspect of our work is custom – from the design of your fitout, right through to the team that delivers on it. Unlike most fitout companies that tend to carry larger inhouse teams and focus on using their own internal resources, we put together the best team for your project based your aesthetic, needs, budget, timeframe and the scope of work. For you, this has a host of advantages including:

Better quality
You have the best people for the job, on the job.
Greater value for money
Competitive tendering ensures competitive pricing.
Flexibility and focus
We can pivot, shift and adapt to meet your needs.
Collaborative.
Consultative.
Our approach is collaborative and consultative – from start to finish. While there are many different people involved in the project, you’re not handed from one person to the next – you have one point of contact throughout the entire project. Collaborative and consultative in every way, we’re flexible, responsive, reliable, accommodating and most of all accountable – we do what we say we’re going to do, when we say we’ll do it.
Initial consultation
Through our initial consultation we focus on understanding exactly what you need and what you don’t need, always providing ideas and suggestions to help you make best use of your budget.
Space plan and estimate
Our design and build team then scope your fitout – crafting a space plans that allows you to visualise how your space will feel and work and prepare a fully itemised indicative costing.
Adjust and refine
Working closely with you our architects and designers fine tune your plans and develop design concepts – perfecting each and every element and securing all necessary plans and permits.
Transform
The build team then takes over and transforms your space. Strictly adhering to agreed timelines and ensuring that every element is perfectly finished.
Hand over
Our favourite part of the job – taking you through your space and seeing you, your team and your business flourish in your new environment.
Should We talk?
We’d love to learn about your project and explore the possibilities
Contact Aspect One – so don’t be shy.


